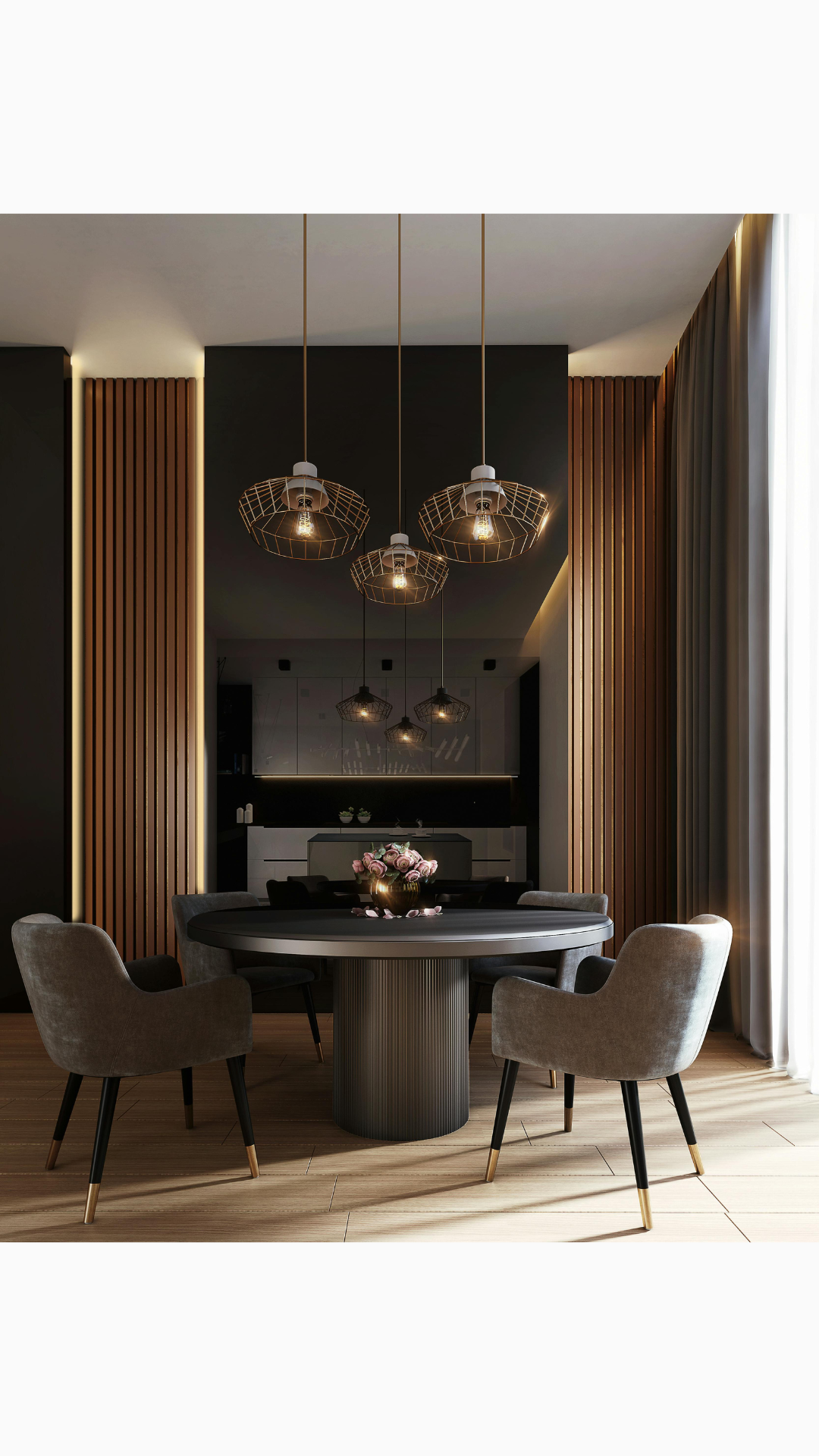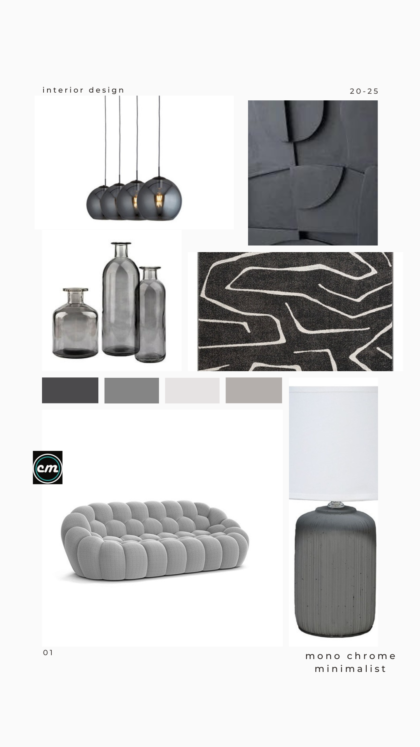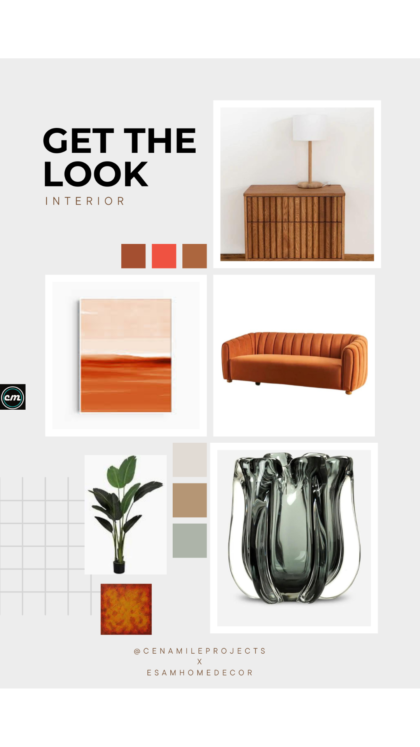Designed for spaces that require a complete transformation. This package provides a fully customized design plan, from layout optimization to furniture selection, color palettes, and décor styling. Whether you’re starting from scratch or reimagining your current space, we’ll deliver a cohesive design that reflects your taste and meets your needs.
PERFECT FOR SPACE THAT NEED A COMPLETE RENOVATION- not ideal for bathrooms and kitchen that need construction done on the project.
How It Works
- Share Your Space and Style: Start by filling out our design questionnaire and providing photos, measurements, and details about your space.
- Design Concept Creation: We’ll craft a personalized concept, including mood boards, color palettes, furniture ideas, and décor suggestions tailored to your preferences.
- 2D Visual Layout: Receive a detailed 2D floor plan showcasing the ideal furniture arrangement and spatial flow for your makeover.
- Collaborate and Perfect: Review the design and provide feedback. We’ll make any necessary adjustments to ensure every detail aligns with your vision.
- Final Design Package: Get a complete design package featuring a 2D plan, a curated shopping list, and step-by-step styling tips to implement the design seamlessly.
- Transform Your Space: Bring the design to life at your own pace with everything you need for a stunning transformation.
What you get :
– One Custom Concept Board for client approval of look and feel
– One Custom Floor Plan with new room layout indicating furniture and décor placement
– One Custom Furniture Board with an overview of furniture suggestions and cost estimate
– One Custom Décor Board with an overview of décor, wall finishes, and fabric suggestions
– One 30-minute Consultation Call prior to the design of your package
– Supplier list with related suppliers where applicable
- 2D Visual Layout: Receive a detailed 2D floor plan showcasing the ideal furniture arrangement and spatial flow for your makeover.







Reviews
There are no reviews yet.